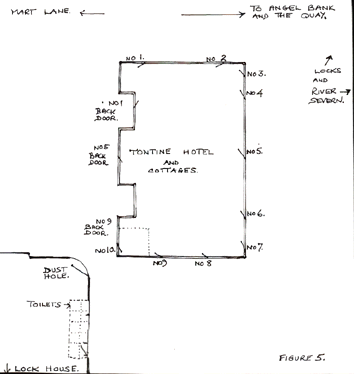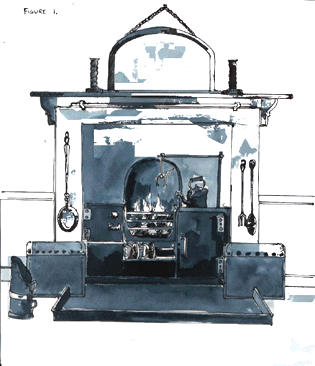 |
On either side of the
fireplace were cupboards, two smaller ones at the base and two very large
tall ones at the top, separated by a set of drawers. These were left from
when the building was used as offices and storage for the canal and river
trade. The cupboards at the bottom were ideal playing and hiding places
for us as small children and Granny Cook told us they once housed a small
cradle bed for a baby. The only window had huge wooden shutters which
folded back on hinged sections into housings on each side of the window
frame, also ideal hiding places for young children.
|
| Outside and immediately under the
front window was the cellar grating, having a solid wooden lid which, when
lifted, revealed an iron barred section. This section was also hinged and
lifted up to allow the coal, logs etc. to be tipped into the cellar. The
coal dropped on to a deep shelf from where it was shovelled into the main
cellar. Nearest the wall adjoining Number 8, Mr. Tipper's house, there was
a drain covered by an iron grid which eventually exited, by means of a
culvert hole, on the Tontine side of the bottom basin, above the river
lock on to the River Severn. Toads frequently came up the culvert hole to
hibernate in the cellar.
|
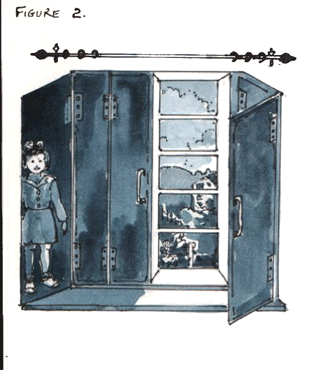 |
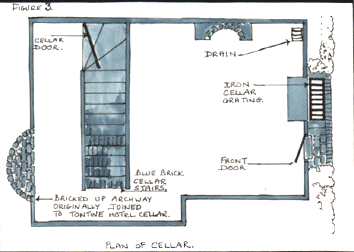 |
Coal was graded into various heaps
according to size and finally the coal dust ,called slack, was shovelled
into a large heap. The slack was then mixed with water and used to "bank"
up the night fires in order to keep them alight until the following
morning, when they would be re-activated. The cellar floor was brick laid
but was in poor condition due to the constant dropping of coal. The steps
from the cellar to the ground floor were also brick built. A large elm
chopping block was used for splitting kindling wood, which was stacked
ready for use in the alcove in the cellar, immediately below the fire
grate in the front room above. The main staircase was very wide with deep
lipped stairs and was constructed from solid oak and kept highly polished.
On the left hand side at the bottom of the first flight, high up on the
wall, was a large cupboard which was used to store tinned food and bottled
goods, supplies for during the war. There were over thirty steps on the
two small and two large flights of stairs. The only daylight on the
staircase was provided by two windows on the two smaller
landings. |
| The bedrooms on the first and second
floors had small open fireplaces which were lit during winter time, but
the rooms still remained very cold. There were cupboards on the left hand
side of the fireplaces, the same as in the front sitting room and these
were converted into wardrobe space. The right hand side cupboards had been
removed at some stage to make an oblong alcove. The bedroom windows
afforded the same panoramic vista as from the front sitting room but from
a higher viewpoint. |
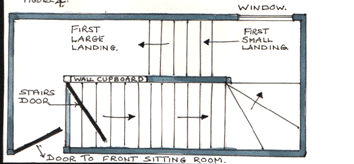 |
In the late 1940's the old furnace was replaced by a gas boiler.
At the same time the addition of a bathroom was considered very modern and was a
vast improvement on the large high-backed tin bath, in which all members of the
family had baths in succession on Friday nights. This was one of the first
bathrooms in the Tontine Buildings, and often children who had fallen into the
basin would be brought in to have a cleansing "mustard bath".








